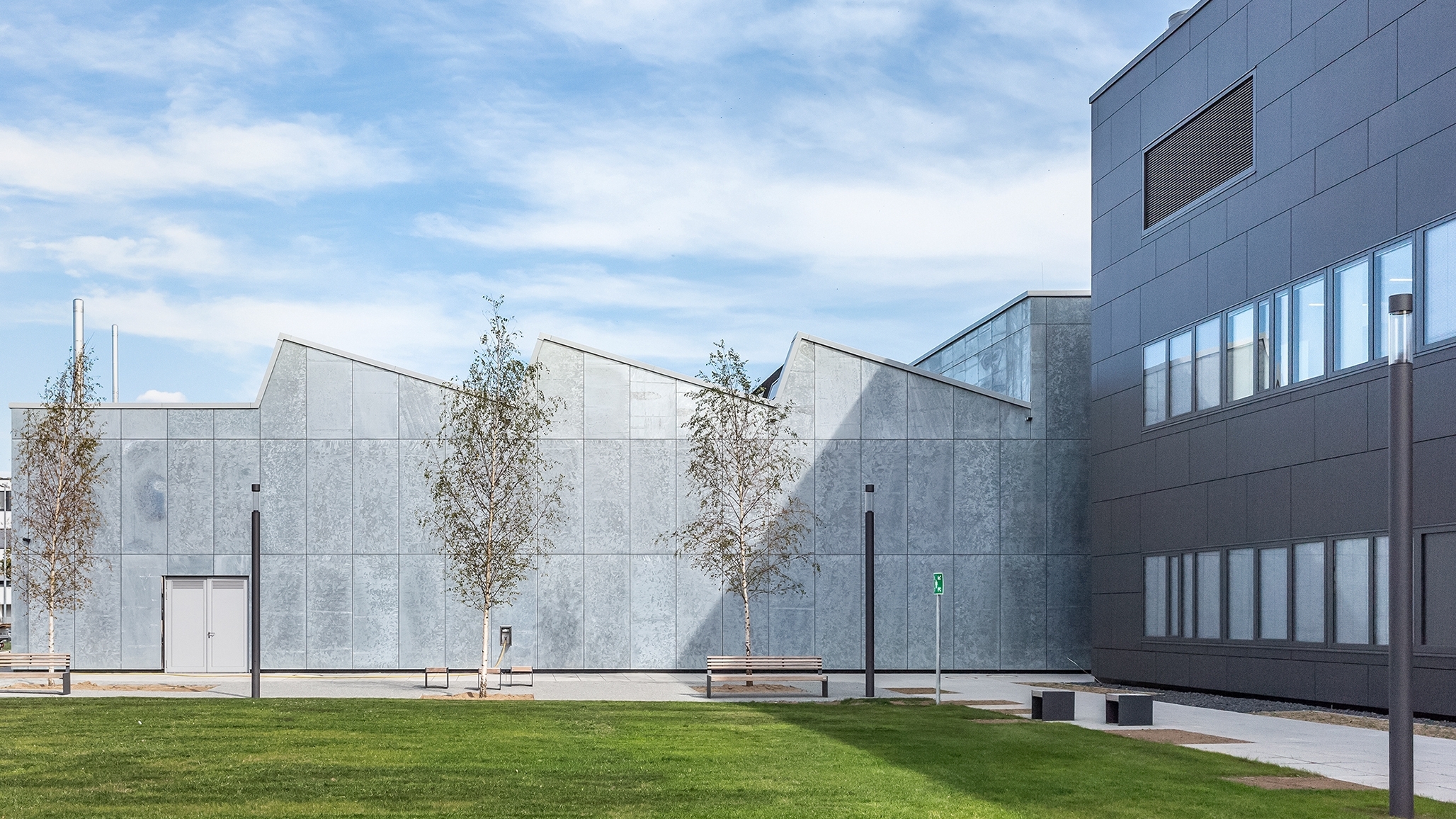At the opening of the new Fraunhofer IWKS research building, Andreas Meuer, Member of the Executive Board of the Fraunhofer-Gesellschaft, put it in a nutshell: "Sustainable construction and state-of-the-art, high-tech research infrastructure - that's possible. Sustainability and energy efficiency were our top priorities during construction, both inside and out," and added "The façade of the technical centre, for example, is clad with galvanized steel panels. Steel makes an important contribution to zero waste management. The steel can be completely recycled. The material cycle is therefore closed, without any loss of quality."
The Fraunhofer IWKS conducts research into material cycles and efficient and sustainable resource strategies. The aim of the research is to establish a closed-loop economy and avoid waste by recovering and recycling valuable raw materials or replacing them with sustainable alternatives. The requirements for the building were also derived from the research objectives of the Fraunhofer IWKS and were given top priority in the design and planning by hammeskrause architekten. The recyclability of the materials used was a fundamental prerequisite for circular and sustainable construction.
"When choosing the façade material, we opted for steel and zinc, as both materials ideally correspond to the principles of cradle to cradle. Hot-dip galvanizing guarantees a service life of the material of 50 years or more. The material cycle is therefore not only extended and economically optimized, but the material cycle is closed," says hammeskrause architekten. Another decisive factor for a sustainable circular economy is the avoidance of composite materials and the use of materials that can be separated by type and dismantled. However, the absence of harmful substances in the building materials used is also an important factor for high-quality recycling. For the technical centre with its striking shed roof construction and the workshop building, a curtain-type, rear-ventilated façade construction made of three millimetre thick hot-dip galvanized sheet steel panels was used.
The new Fraunhofer IWKS building offers around 2,600 square meters of space for 80 employees. The modular overall concept with the innovative approach of a "research street" for uncomplicated connection of all functional areas enables maximum flexibility for future research approaches and later expansions. The room program fulfils a wide variety of functions such as offices, laboratories, pilot plants and special laboratories. The new building was constructed in accordance with the guidelines of the Assessment System for Sustainable Building for Federal Buildings (BNB).


