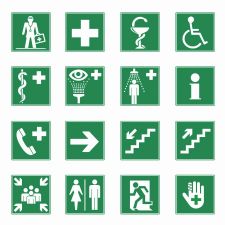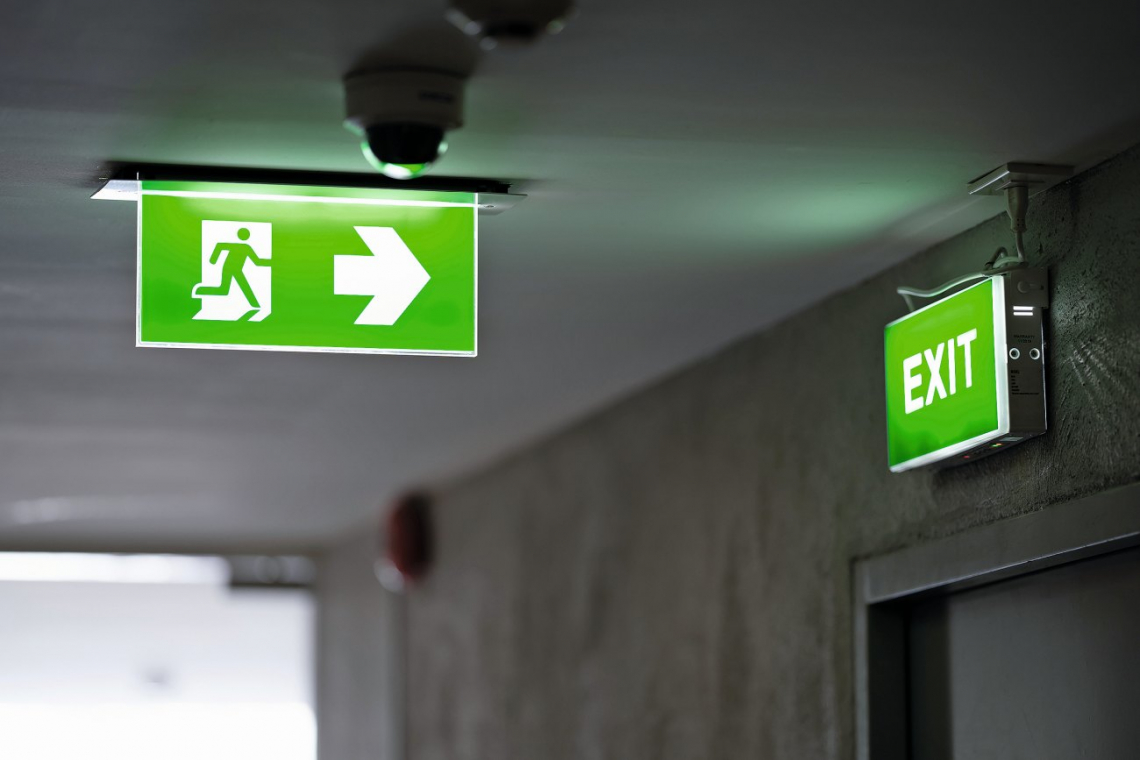With the revised DIN 14036, modern escape routing systems now also have a modern standard. To put it bluntly: dynamic and adaptive escape routing is becoming socially acceptable.
Wesley Mercer is Vice President of Corporate Security at the major American bank Morgan Stanley, whose New York headquarters are located on the 44th floor and above of the World Trade Center (WTC). Mercer is not exactly popular, as he repeatedly triggers test alarms and practises evacuating the floors to the point of vomiting. He is convinced that sooner or later there will be an attack on the building and that it will come from the air. When a plane first hits the north tower of the WTC at 8.46 a.m. on September 11, 2001, his prophecy becomes a gruesome reality.
Mercer immediately sounds the alarm and the drill of the previous years now pays off. Reflexively and without panic, the employees and he himself leave their offices via the stairwell. Initially without any problems, until the south tower is also hit at 9.03 am. By then, however, the bank's employees are already on the 20th floor. They see how the walls are cracking and the banisters are beginning to bend. The situation becomes dangerous. They start to run. Then they make it. Just eight minutes later, the south tower collapses. But the vast majority of the bank's more than 300 employees are saved. Only 13 die. Among them Wesley Mercer.
Morgan Stanley thus suffered the fewest victims of the attack in percentage terms, thanks to the unpopular drill by the head of security. The statistics justify such drills with impressive figures. In the event of a fire, for example, the people in a house have less than ten minutes to leave the building. Anyone who is still in the building when the fire department arrives has a near-zero chance of survival.
Findings of this kind have led to regulations in European countries which, among other things, prescribe far-reaching risk and fire protection management for buildings. One regulation concerns the case of evacuation. In fact, there are many dangers that could make such an evacuation necessary: As we have seen over the past few days in comparatively peaceful Germany, the risk of terrorist attacks is growing here. The weather brings us extreme situations even in our temperate latitudes, and the density of space leads to more extensive damage in the event of a fire.
The safety equipment in a building must therefore be able to alert occupants and/or employees in good time and, in the event of evacuation (the law refers to self-rescue), lead them reliably and quickly outside. The building regulations of the federal states provide an initial basis for this. These stipulate, among other things, that escape routes must be short and barrier-free. In an emergency, this regulation is initially of no use at all. After all, what if the source of danger is located in the short escape route? Or what if it could be free, but is being used as a temporary storage area due to a lack of space?
Changing situations in the event of danger could also disrupt the evacuation of a building or even make it impossible. For example, a fire can develop dynamically and take predetermined escape routes. Or the people fleeing may panic, disabled people may be unable to continue or there may be communication problems during the evacuation.
Comply with minimum standards: Active and dynamic escape routes
 However, these green signs will certainly survive as emergency signs, especially in companies; photo: stock.adobe.com/33143654Theminimum standard is an escape route marked with escape route signs, which ideally should be illuminated. It goes without saying that this lighting must be powered by an emergency power source. Ideally, the signs are backlit so that they can also be seen in the dark or in a smoke-filled atmosphere. It is also practical if these signs are installed in the lower areas of rooms, corridors or stairwells, as they may no longer be legible on the ceiling in the event of a fire. The ideal case would be to install them twice, i.e. at the bottom and at the top.
However, these green signs will certainly survive as emergency signs, especially in companies; photo: stock.adobe.com/33143654Theminimum standard is an escape route marked with escape route signs, which ideally should be illuminated. It goes without saying that this lighting must be powered by an emergency power source. Ideally, the signs are backlit so that they can also be seen in the dark or in a smoke-filled atmosphere. It is also practical if these signs are installed in the lower areas of rooms, corridors or stairwells, as they may no longer be legible on the ceiling in the event of a fire. The ideal case would be to install them twice, i.e. at the bottom and at the top.
The standard refers to this simplest of all rescue measures as "active escape routing". And very wrongly so. Because in the event of danger, nothing happens actively. Although there is an escape route, the victim has to do everything else themselves.
A better variant is "dynamic escape routing". In this case, the directional signs are linked to smoke detectors. These constantly supply information to the escape signs, which then automatically correct the directional information and redirect those fleeing to safe escape routes or areas of the building. The latest generation of these escape signs is based on thin-film transistor technology (TFT) and can display numerous different pictograms. For example, short but challenging escape routes (e.g. via a window) or longer but simple routes (e.g. for the disabled).
More than 80% of victims of fire disasters die from smoke inhalation, mostly from carbon monoxide, and not in the flames. The escape route signs are therefore linked to smoke detectors and not fire detectors.
Illuminated markings on the floor, as have been used in airplanes for years, have also proven to be useful. In the best configuration, LED lights in the light strip indicate the direction of escape by moving the light signals in the direction of escape.
INFO
DIN 14036
The draft of the currently valid "DIN 14036 - Dynamic and adaptive escape routing - was presented in January 2023. It was developed by the fire department standards committee.
The standard contains specifications for the planning and implementation of variable-direction concepts.
Appendix A is dedicated to project examples for dynamic escape routing and Appendix B for those of adaptive escape routing.
Complex high-end area
The latest, but also the most complex, escape routing system is the so-called "adaptive escape routing". This is a system of intelligently linked components for detection, alerting and evacuation in an emergency. The following steps must be interlinked to achieve this:
- Electronic detection of all possible escape routes
- Automatic activation of route strips and escape signs
- danger-adapted signaling of the safest escape route
To achieve this, a sophisticated system is required to monitor an entire building. This means, for example, that an entire electroplating plant is equipped with sensors and video cameras that transmit their detection results to actuators. These then block certain paths in order to open up other paths. Or to send escape information to cell phones stored in the system. Such an intelligent system also has many advantages.
Some of them are
- Flexible display of safe escape routes
- Easier orientation
- Several displayed escape routes relieve others
- Special consideration for the disabled
- Rescue services are relieved.
As this type of evacuation guidance has now been included in the relevant DIN 14036 standard, experts are expecting a real surge in innovation in corresponding systems and components, as the uncertainties have now been eliminated.
are now eliminated. This will not only lead to greater safety in the event of a fire, but will also make other scenarios such as chemical, flooding or terrorist incidents safer to handle.
So much for the technology. However, one of the main challenges for research and development in the future will be the human psyche, which reacts unexpectedly sensibly in dangerous situations, often in panic, often anxiously or even recklessly. These reactions will have to be incorporated into technical products.


